Restoration:
Restoration and retrofitting has been one of many important fields company has been involved with as is its prinicpal Sushil Singh for nearly 30 years. Some of the projects dating back 100 years or more.
The need to improve the ability of an existing building to withstand seismic forces arises usually from the evidence of damage and poor behaviour during an earthquake. The problems of repairs, restoration and seismic strengthening of buildings are briefly stated below:
(i) Required strengthening of seismically weak buildings is to be determined by a survey and analysis of the structures.
(ii) Post analysis of structure the deficiencies in the structure including that of seismic resistance needs to be added in the retrofitting proposal. The decision as to whether a given building needs to be strengthened and to what degree, must be based on calculations that show if the levels of safety demanded by present codes and recommendations are met. Difficulties in establishing actual strength arise from the considerable uncertainties related with material properties and with the amount of strength deterioration due to age or to damage suffered from previous earthquakes if any.
iii) Executing the work including supporting the structure as and when required.
An actual restoration project can be shown as below of Imam Kothi Restoration, built in 1920's, restored by us in 2021.
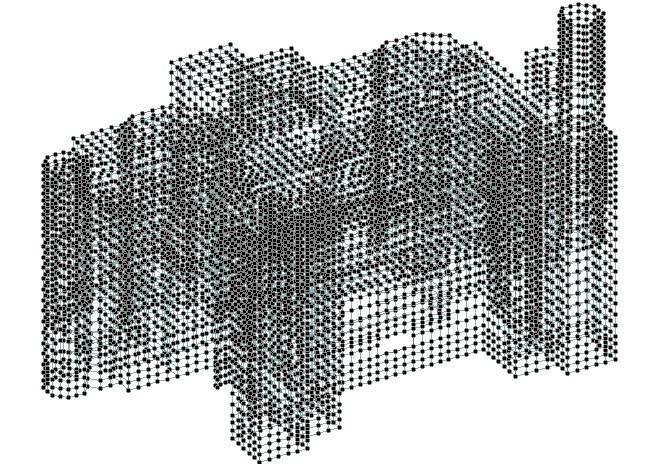
Structural Model |
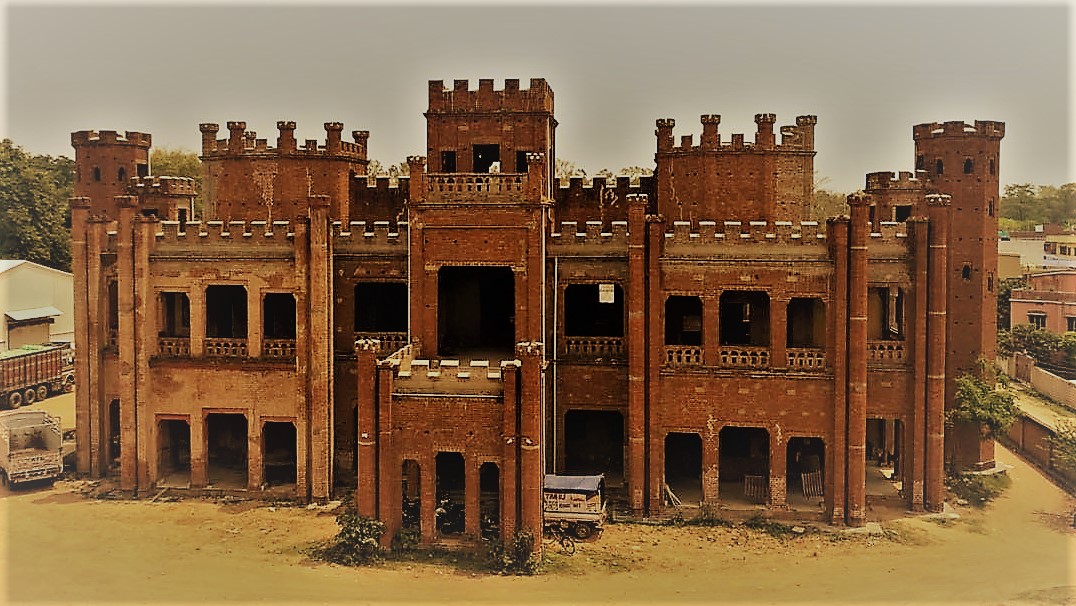
Actual Building Imam Kothi |
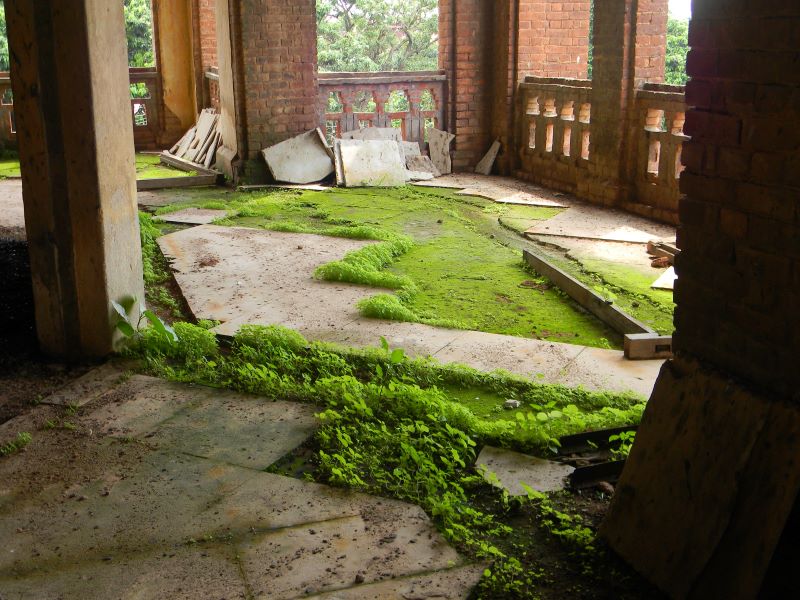
Floor Condition Inside |
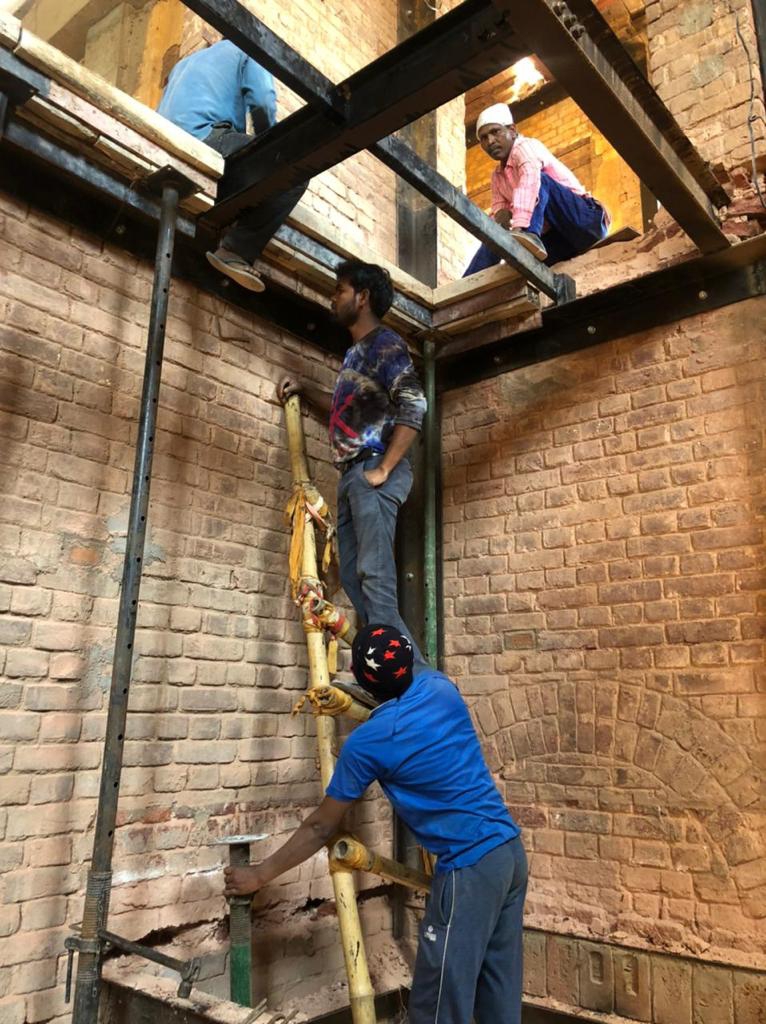
Retrofitting with Steel |
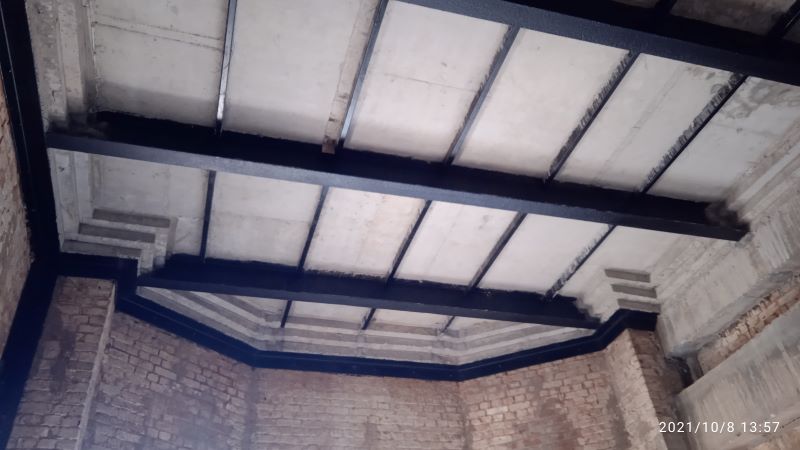
Casting new Composite Slabs sequenctially |
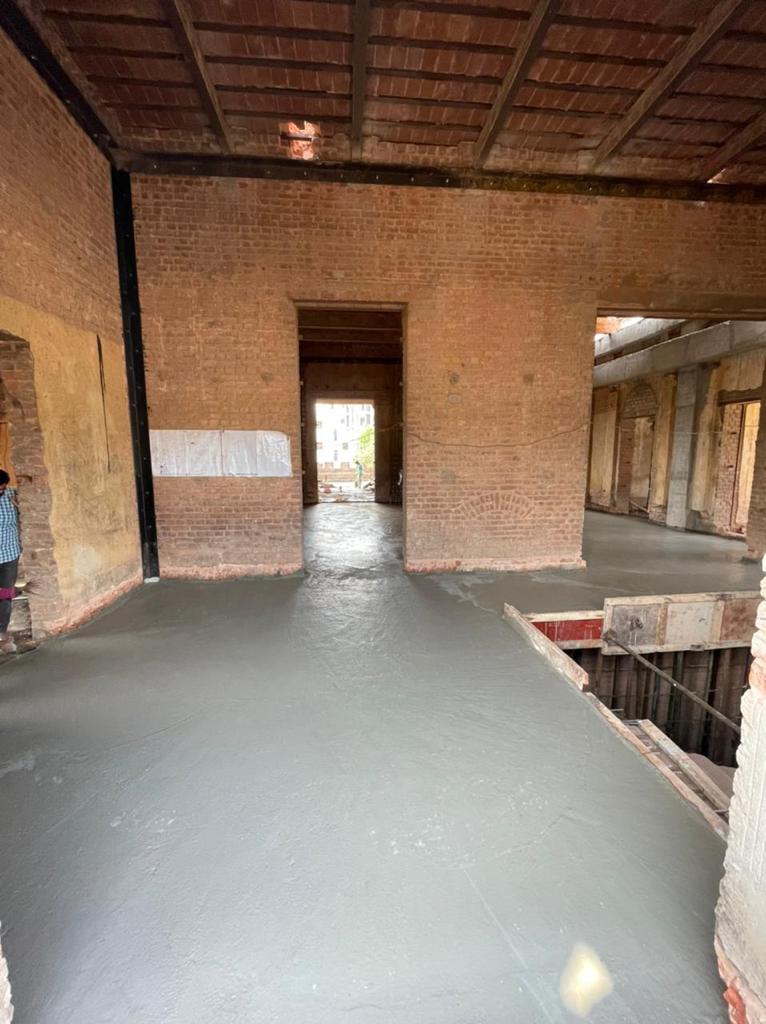
Actual Slab work being executed |
The extent of the modifications must be determined by the general principles and design methods and should not be limited to increasing the strength of members that have been damaged, but should consider the overall behavior of the structure. Commonly, strengthening procedures should aim at one or more of the following objectives:
(i) Increasing the lateral strength in one or both directions, by reinforcement/ or by structural steel framing or by increasing wall areas or the number of walls and columns.
(ii) Giving unity to the structure by providing a proper connection between its resisting elements, in such a way that inertia forces generated by the vibration of the building can be transmitted to the members that have the ability to resist them. Typical important aspects are the connections between roofs or floors and walls, between intersecting walls and between walls and foundations.
(iii) Eliminating features that are sources of weakness or that produce concentrations of stresses in some members. Asymmetrical plan distribution of resisting members, abrupt changes of stiffness from one floor to the other, concentration of large masses, large openings in walls without a proper peripheral reinforcement are examples of defect of this kind.
(iv) Avoiding the possibility of brittle modes of failure by proper reinforcement and connection of resisting members.
