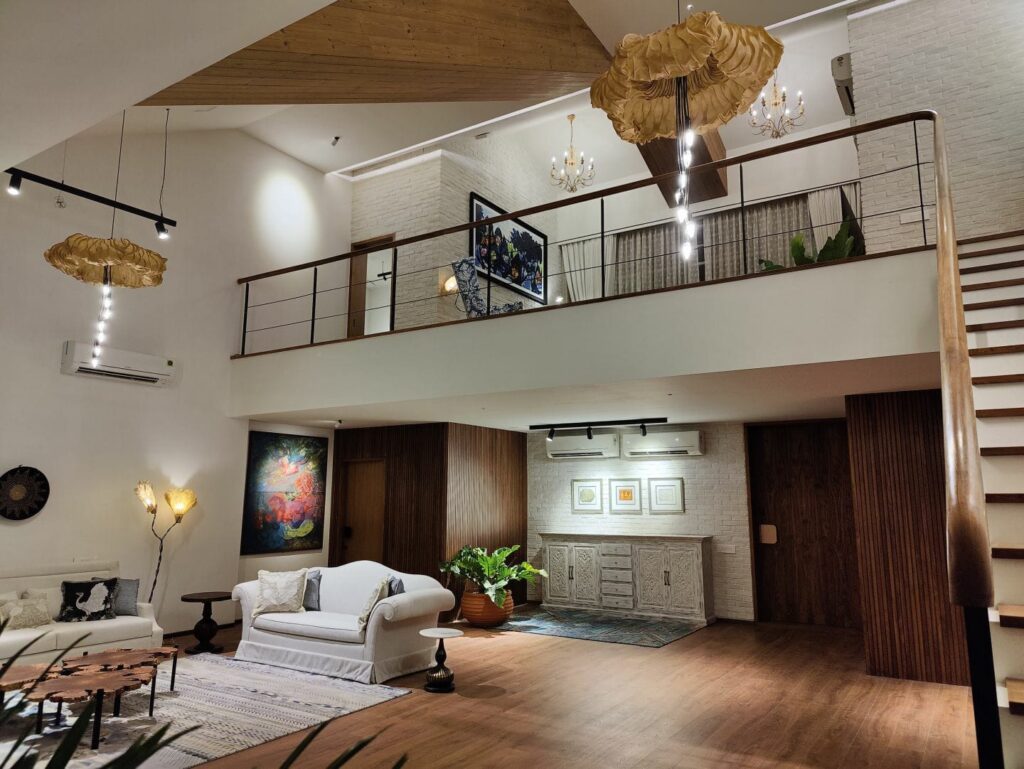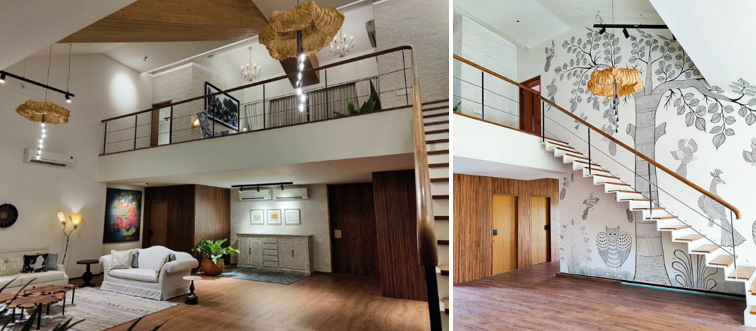Three years ago, my friends architect couple Ajay and Meenakshi (Iraadezines) came up with a slightly different objective of combining two bungalows in to one with larger space creation inside by removing the central load bearing wall. This was to be done at JSW cement plant guest bungalows for the MD Parth Jindal. Original structure design appeared load bearing from the as built drawings received.
The objective may be little easier with a framed structure but in this case would be difficult as the retrofitting technique would require insertion of additional structural elements which be visible and such intervention would have to be part of the architectural design itself. She agreed to the intervention and tweaked her interior space design accordingly.
Key elements:
- An important item to consider in a retrofitting is to consider the final design to incorporate seismic compliance in case of a load bearing structure as the certification of retrofitted structure should comply with current seismic parameters for the area.
- Apart from the central wall, the cantilevered balcony in both bungalows were resting on cross beams into the wall. That meant the new balcony span would actually be 9 meters instead of original 4.5 meters. There were issues with headroom so deep beams could not have been provided.
- A new folded plate stair was added which would rest as a cantilever on the main hall wall.
- Some slab elements shall be re-done due to reinforcement inadequacy.
Design and drawings:
- A RCC twin portals including new foundation were introduced by either side of the central wall which was to be removed. This portal will strap the wall as sandwich and support the slab above thus introducing and RCC frame element. This portal will take the shape of the internal profile of the slab and side walls.
- Supporting system was provided for the roof slab including cross framing between the supports to avoid lateral movement.
- Additional stiffeners were provided to arrest movement of slabs due to change in support conditions.




