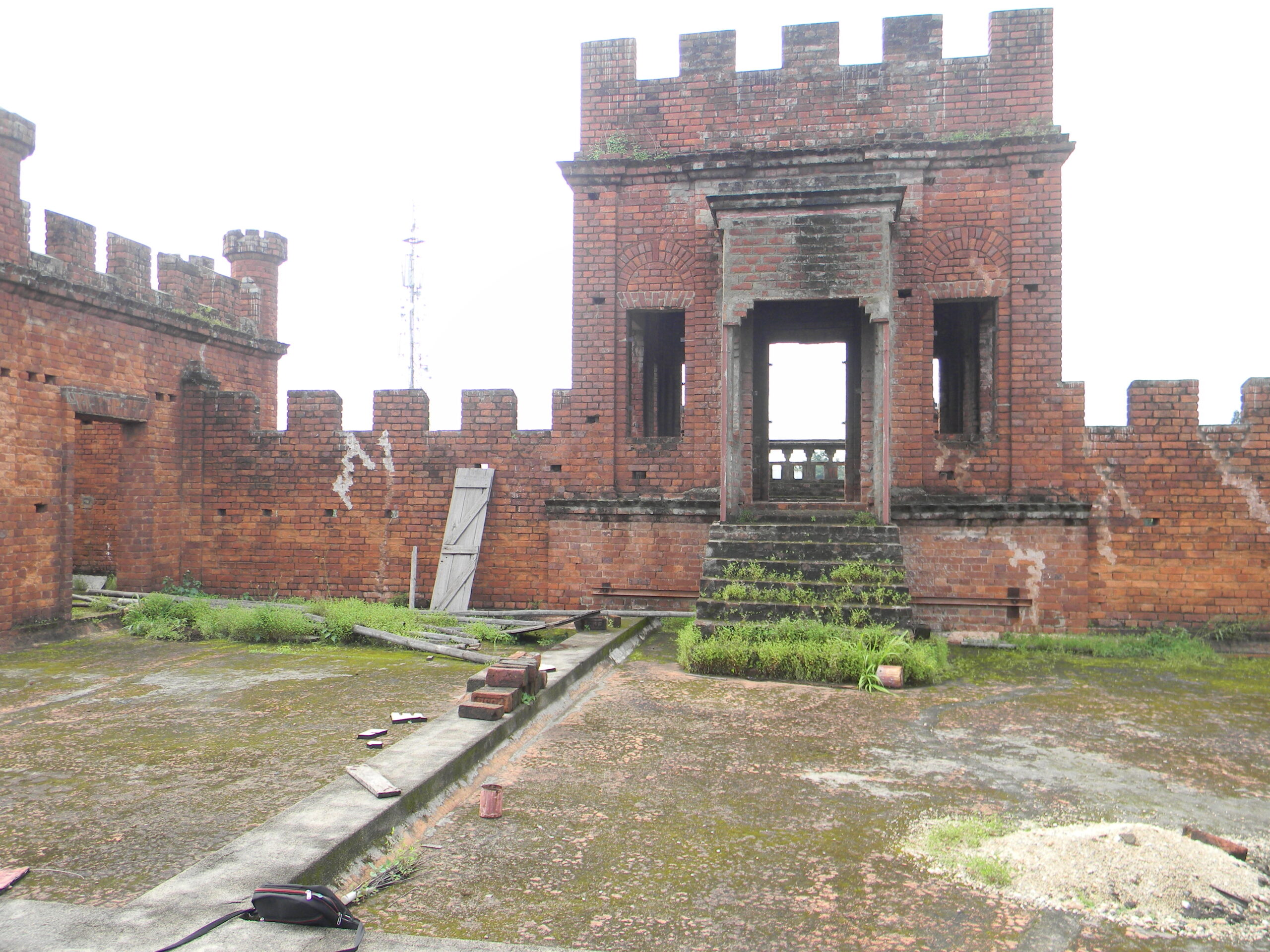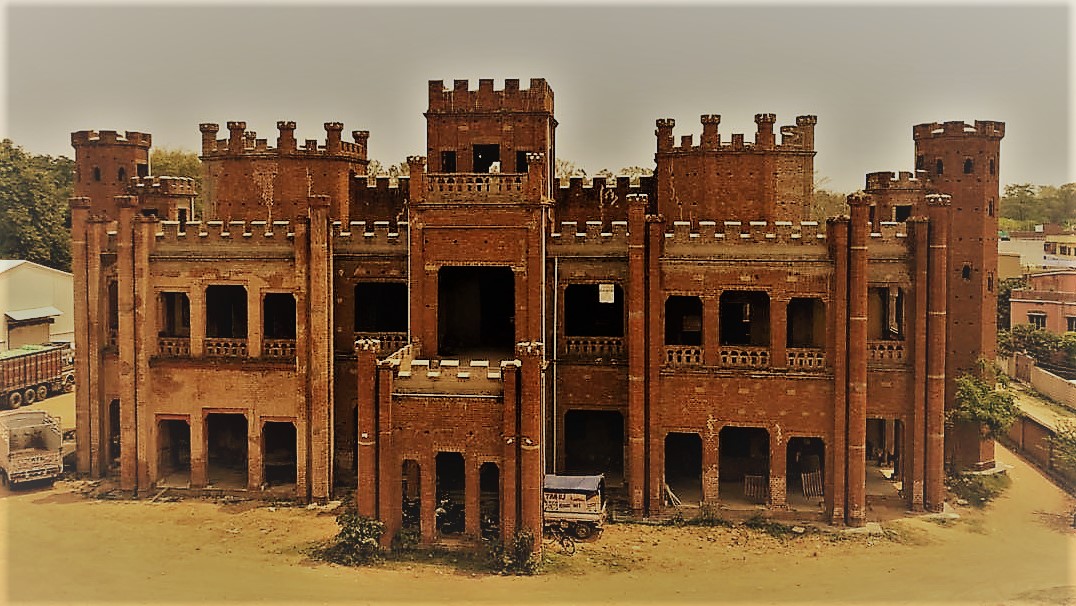Around 2018 I received a call from our architect friend about an old building of 100 years built like a castle in Ranchi which she was working on architectural restoration. She actually informed the owner, a young entrepreneur, that the building had to be first structurally stable before the restoration could be taken up. she connected me to the owner and a visit was planned on weekend.
During visit it was noted that building was load bearing with steel ISMB sections as floor spans with small T sections as cross spacers to take the brick floor topped with lime mortar, total thickness of the floor being around 350mm. It is an exposed brick face building. Interesting thing about this part of the building was that it was never occupied post construction and it appeared that the final plaster was abandoned at places. The secondary T sections were rusting and there was fair degree of separation between the floor and floor structural system. The brief was that this part had to be converted to a commercial use from residential thus changing the live load.






There was sufficient movement of the upper part of the building causing cracks in the structure which was being attended periodically by the owner. I decided to take the samples of elements like bricks and steel to determine their strength and asked to open the foundations to assess the depth and geometry of the same. That was done the same day and sent for testing in the laboratory.



Existing walls were 500-600 thick and the foundation was stepped around 1200mm in soft soil.
It was clear that the building had to be not only strengthened but its horizontal stiffness had to be improved. Accordingly, we did model the structure and applied various loadings to ascertain the behavior and arrive at a structural restoration plan. Further, it was important to reduce the weight of the building to compensate for the increased live load. As such floor was not stiff as the elements were basically stacked on top of each other rather than stiffened. We decided to change the floor system and make it composite as the original structural steel members were in fair condition. The new RCC floor would be thin but joined with main structural members making it a composite slab. This slab would then be supported on running additional angles along the walls which would then be supported on corner angles taking the load down to the foundations. Foundations had to be done too with increasing the area. We produced the drawings, converted in a BOQ and put a tender for bidding.
Unfortunately, in the beginning not everyone was impressed with the drawings as it showed drilling through the walls at various levels for stiffening and it took some time for the project to actually start. However, as the work progressed, the team at site understood what was being done and supported the restoration plan.
In final design some internal walls were removed to make larger space creation inside. Slowly and slowly all the slabs were removed, and new composite slabs were cast with new steel beams, columns and RCC strap foundations. The building is now going through internal architectural interiors as planned.




